Jaama apartment building
| arhitect | Margit Mutso, Madis Eek, Kristel Jaanus |
| location | Jaama street 10, Tartu |
| client | Oü Avaare Kinnisvara |
| net area | 1135m2 |
| projected | 2011 |
| completed | 2015 |
Ordered competition I prize
One side of the plot is accentuated by the steep ancient riverbank with Jaama Street on the other side. On the site there is a former brewery converted into an apartment building and next to it a new block is planned.
The new building draws inspiration from traditional neighborhood gabled roof houses. A section of the south side has been cut in giving the building a T-shaped plan. While the back of the house is relatively dim due to the steep bank, the cut-ins provide all the apartments with sunshine. From the south side, there’s a great view of the town. The building has three storeys with four apartments on each and a parking level below ground.
For the finishing of the building, bricks are laid with the back side facing out. The balcony and terrace guard rails are holed brick walls, the cut-ins are finished with wood.

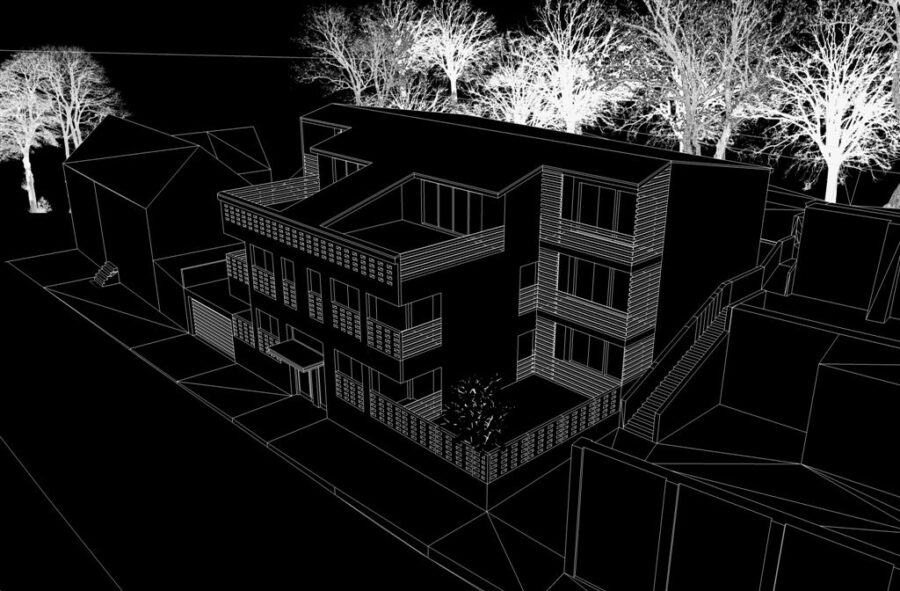
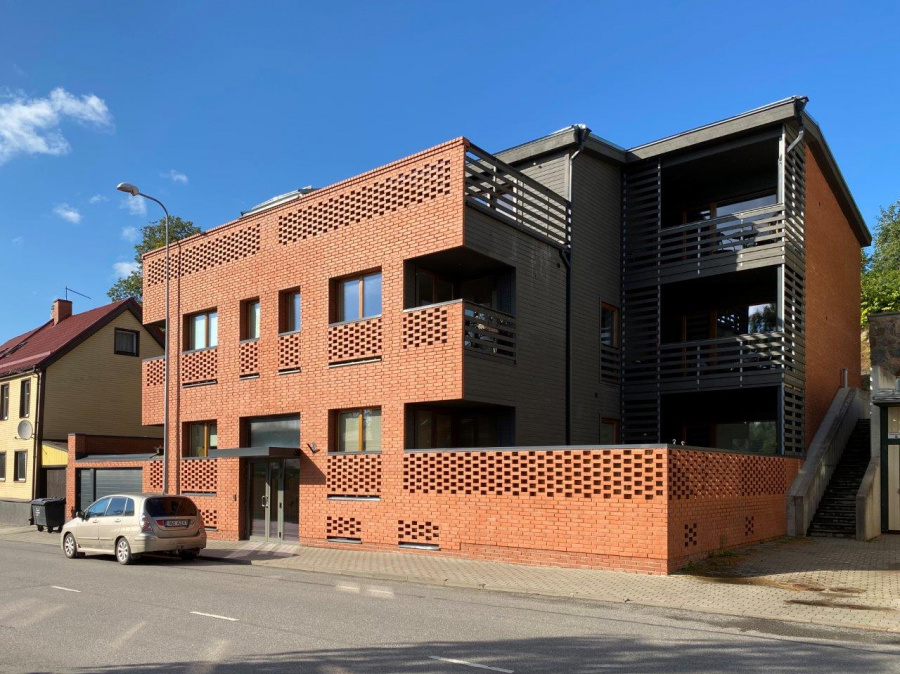
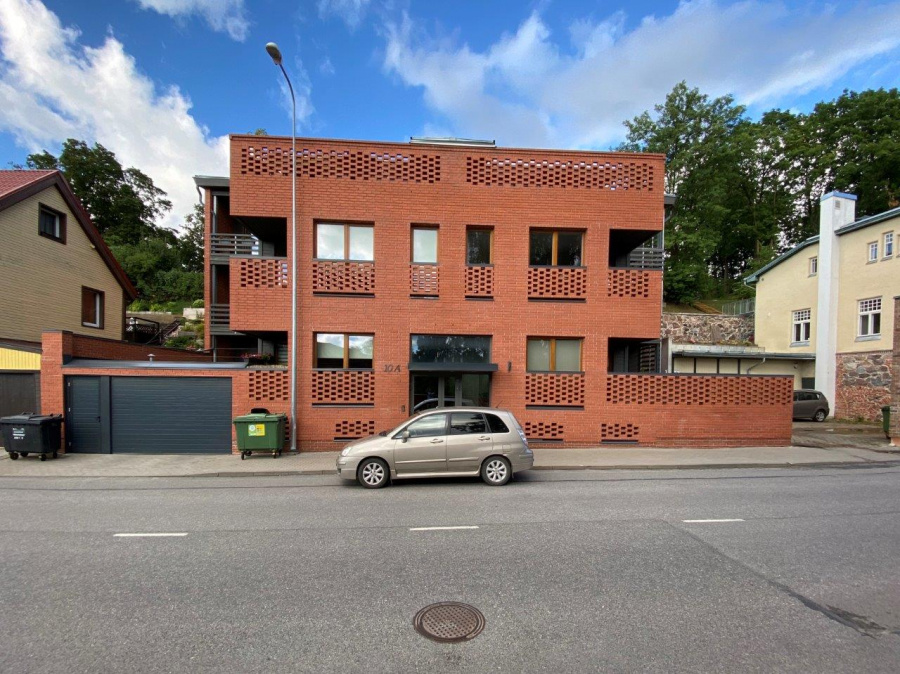
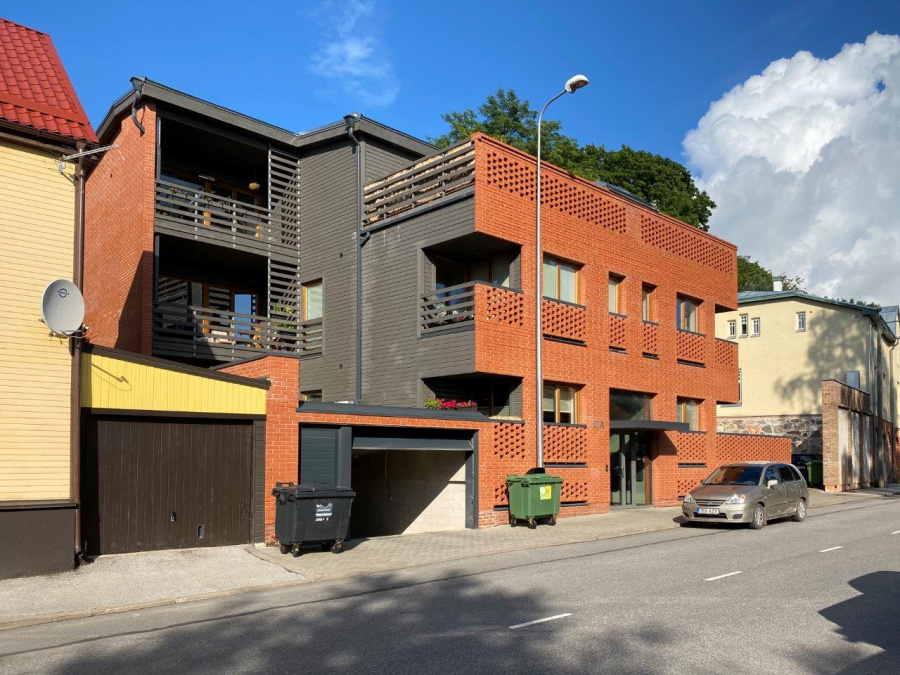
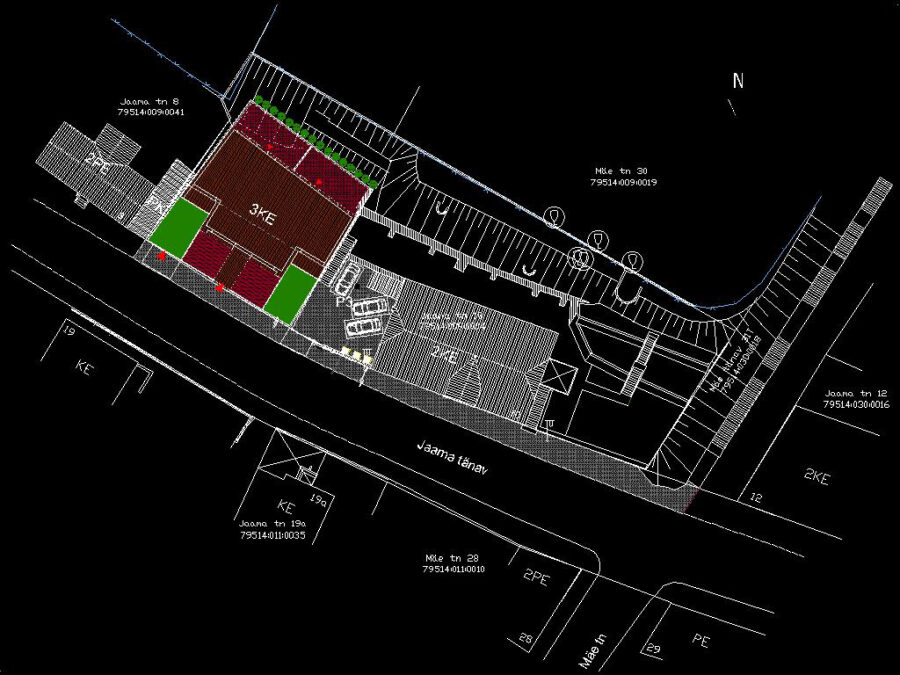
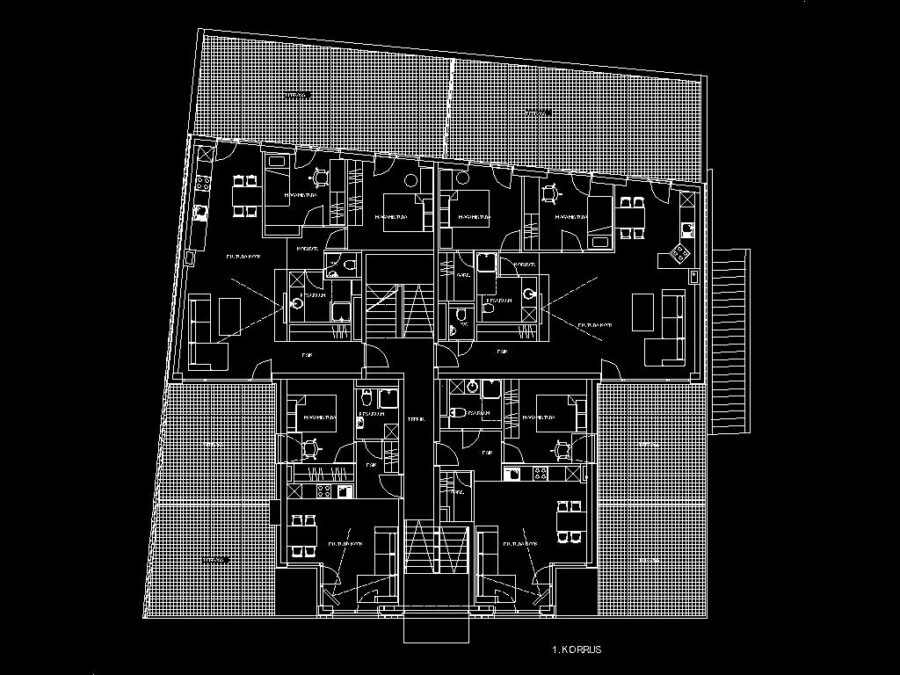
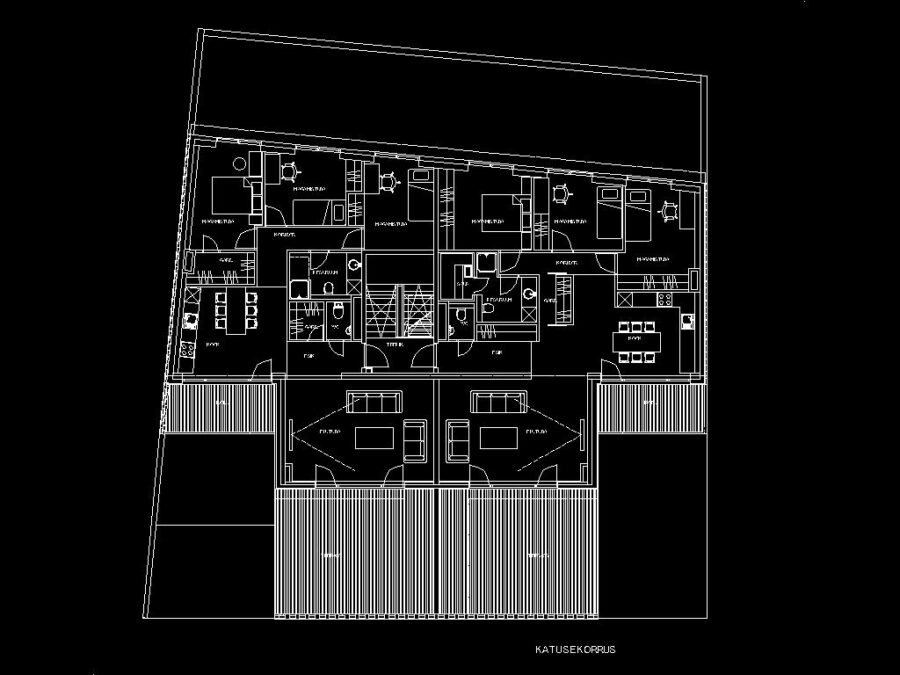
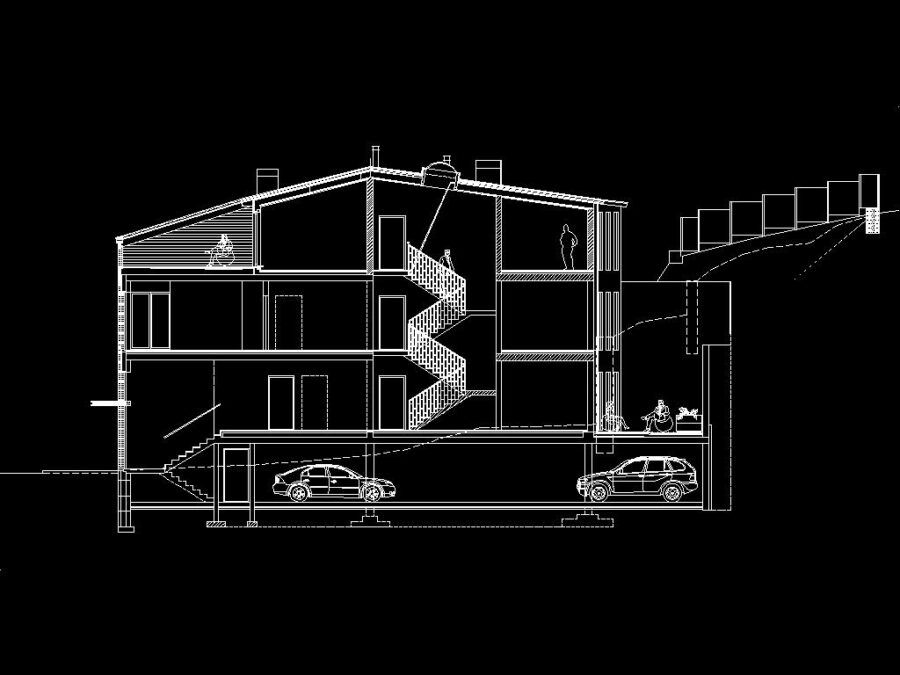
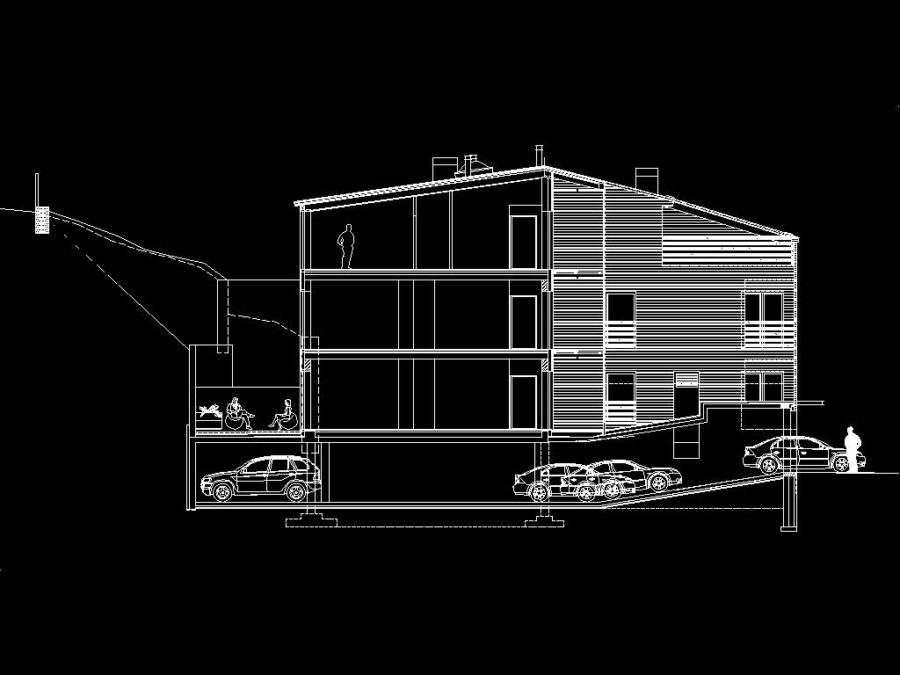
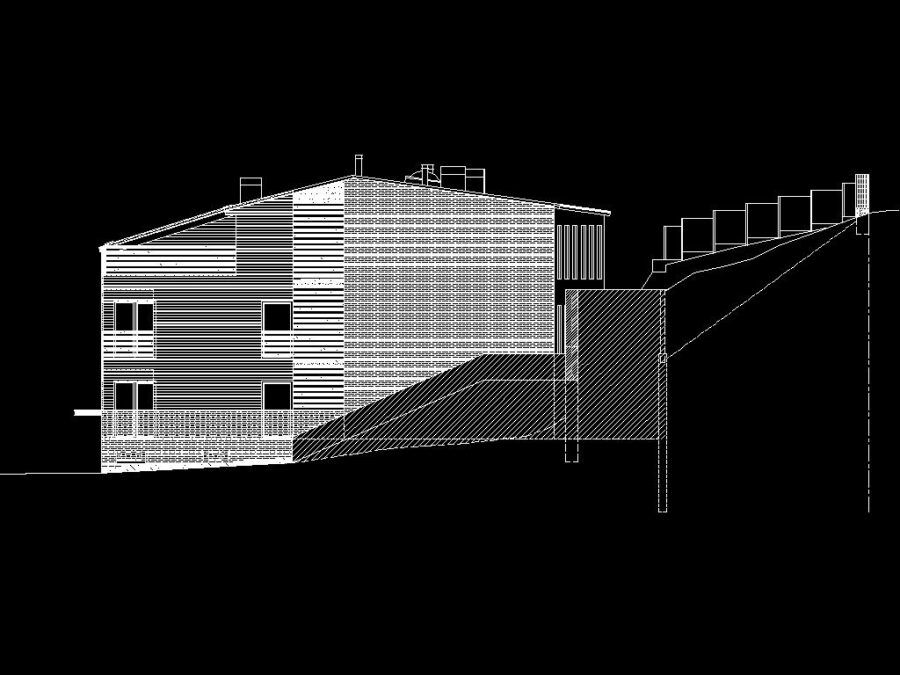
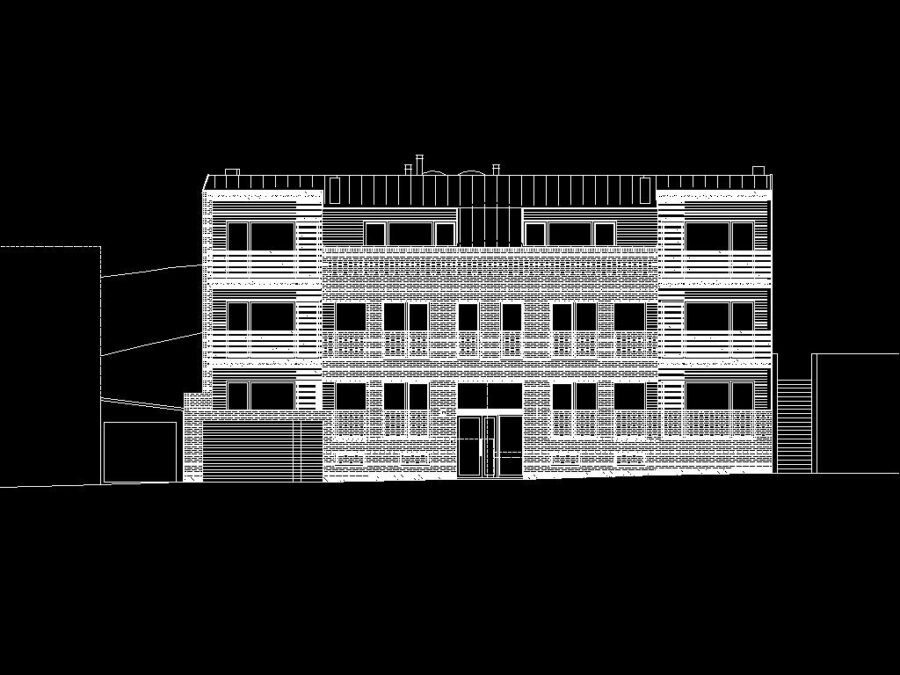
Õle 23, Tallinn 10312 • info@eekmutso.ee • 5034870